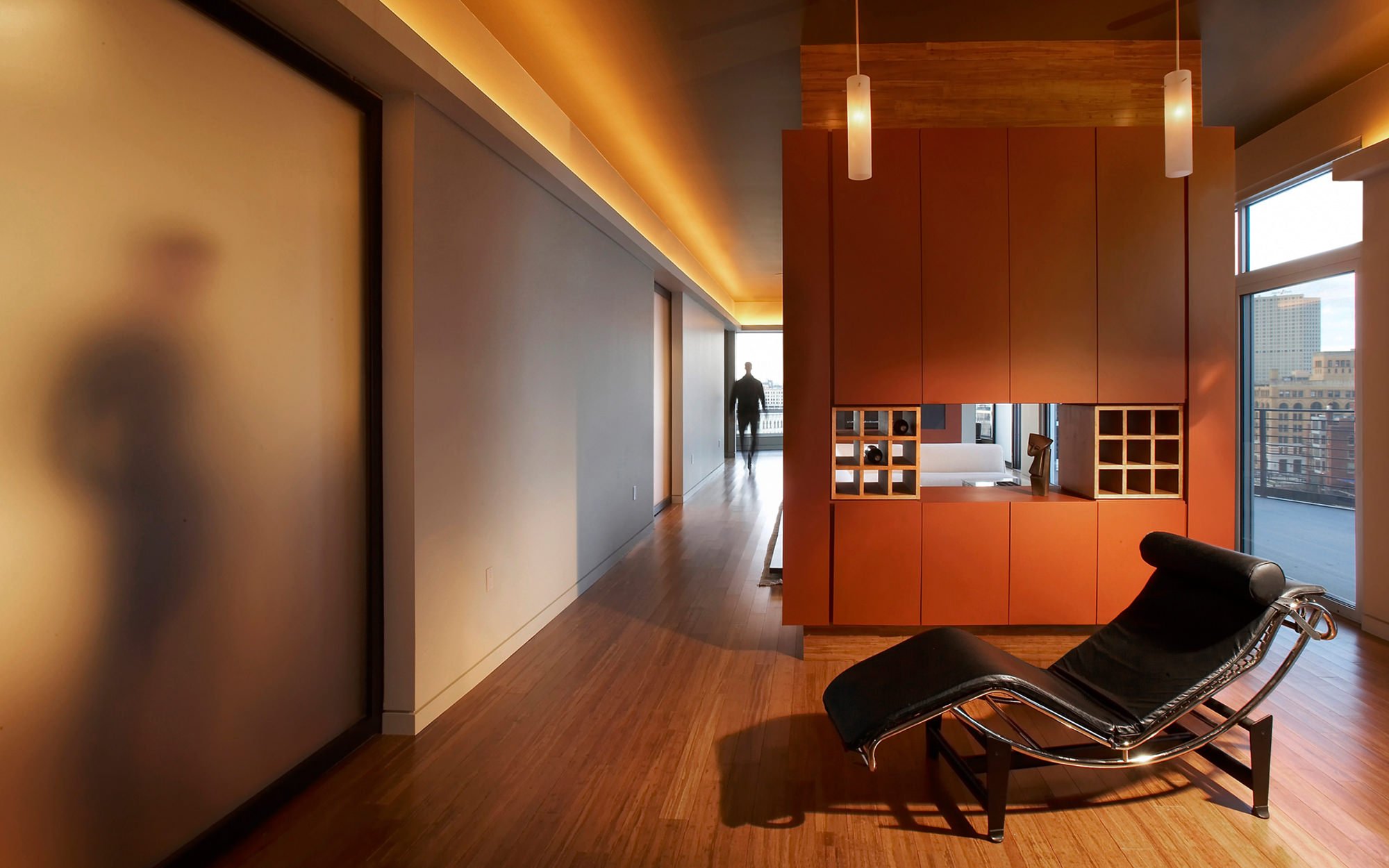blur loft - milwaukee, wisconsin
This urban residence with commanding views of Milwaukee’s skyline occupies 2,600sf on the top floor of a former cold storage facility. The program of the home was organized in three parallel zones. A long living hall, flooded with natural light and bracketed by an open kitchen on one end and a generous sun room on the other, occupies the first, most public zone. Two narrow floor-to-ceiling cabinet towers anchor the linear space and incorporate storage, art niches, wine racks, and A/V equipment as well as the home’s fireplace while creating more intimate areas for dining, lounging, and sitting.
The second zone is occupied by a series of flex spaces separated from the living hall by 8’ square translucent sliding panels that can be completely retracted. Depending on the panels’ position, these flex rooms can be totally separated from the living hall or completely connected to it to serve either as private bedrooms, dens or media rooms, or to provide additional gathering space for larger social events. The translucent panels allow daylight to penetrate deep into the unit, illuminating areas that otherwise would have no access to natural light. Conversely, the panels transform into enigmatic canvases when lit from behind, their blurred projections subtly revealing glimpses of life unfolding in the adjacent rooms.
The third spatial layer contains the home’s most private functions, including a spacious master bath, walk-in closets, storage space, and other back-of-the house functions. “Landlocked” deep inside the building because of existing plumbing shafts, the walls and floor of the cavernous bathroom space are lined with thin stacked stone tiles, their horizontal format alluding to geological strata. In the center of the bathroom, the floor plane folds up to create a raised plinth for the tub. Floating above the plinth, an open bamboo frame serves as vanity and spatial device that organizes the room into distinct but interconnected areas. Within the bamboo frame, a pair of suspended two-sided mirrors forms the backdrop for simple vessel sinks, altering the perception of the bathroom’s actual boundaries while allowing views to the other side of the space.






