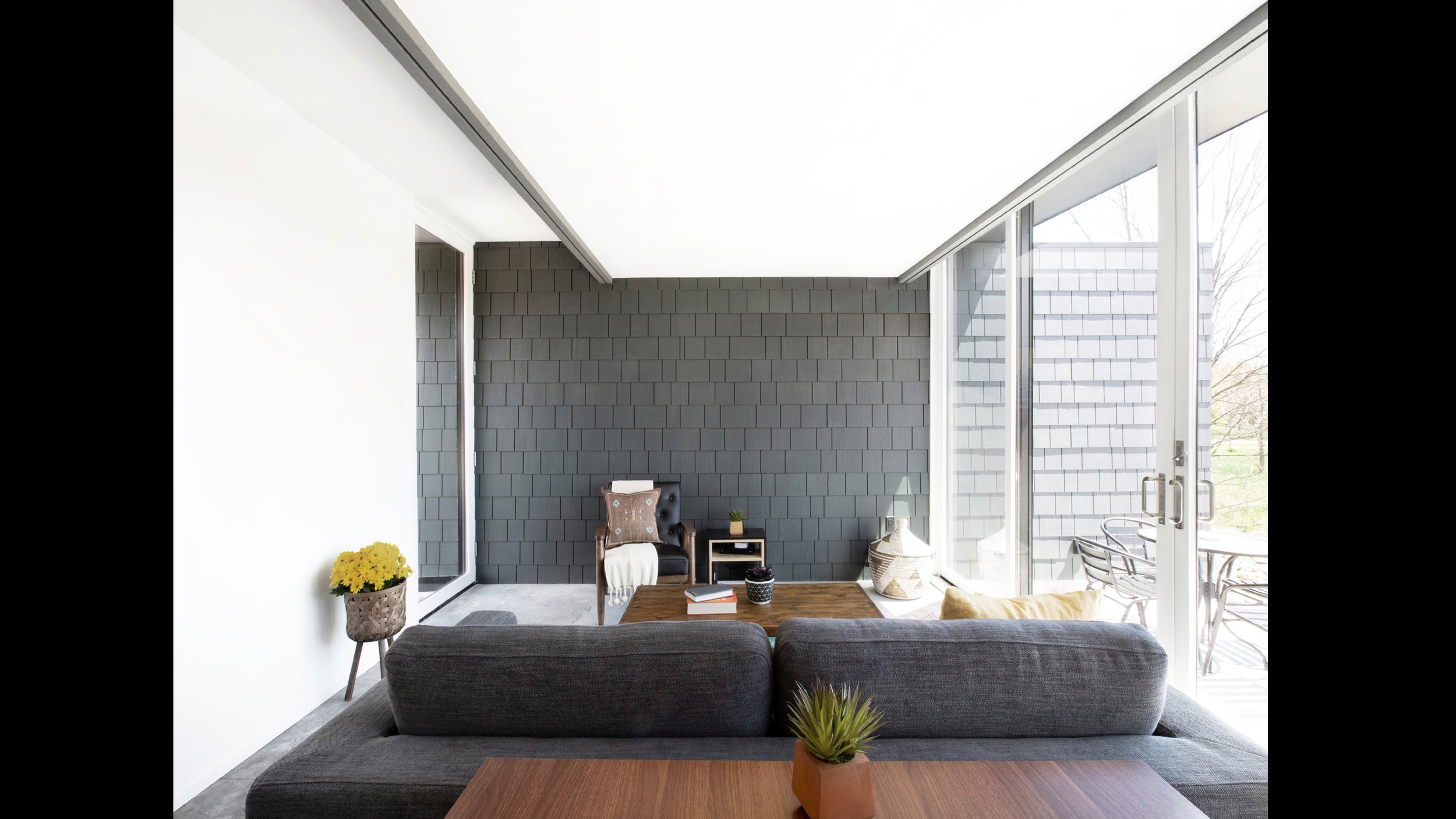egg harbor lodge - egg harbor, wisconsin
The Egg Harbor Lodge sits perched on an expansive plateau overlooking a small resort town on the western shoreline of Door County peninsula. Called Wisconsin’s Cape Cod, Door County is a popular vacation destination, but its calcified hospitality industry has been slow to adapt to the changing preferences and tastes of modern-day travelers who tend to be younger and more diverse than the clientele serviced in the past. Conceived as an alternative to the staid and often bromidic lodging options in the area, the Egg Harbor Lodge offers four unapologetically contemporary vacation rentals in a crisp, low-slung building, its emphatic horizontality and modular articulation echoing the proud typological legacy of Midwestern roadside motels.
The simple, slender bar building is composed of four identical rectangular volumes that house the lodge’s individual rental units; grouped side by side, they are rotated slightly off the main building axis to improve solar orientation and take advantage of views away from the nearby road. The thin, continuous roof plane caps and unifies the row of staggered boxes, its straight lines setting a datum that visually accentuates the undulation of the oblique exterior walls beneath. The recurrent divergence of roof edge and walls creates trapezoidal overhangs on both sides of the building, providing cover for the north-facing front doors as well as solar shading along its southern exposure. A series of shingle-clad, L-shaped walls separate the individual guest suites from each other, lining the units’ northern boundaries and bracketing the living spaces inside before extending as privacy screens for the south-facing patios outside.
Guests park their vehicles on the drive along the property’s northern edge. From here, small paths lead to the individual glass entry doors and into the one-bedroom guest suites. Each suite is anchored by an open space for lounging, cooking, and dining. Generous glazing connects to the private south-facing patio with views of the project’s large rain garden that collects the project’s stormwater runoff and has become a small sanctuary for native prairie grasses and birds.
The exterior palette is deliberately restrained. In a reverential nod at Door County’s venerable cedar shake vernacular, the L-shaped wall modules that organize the building program are clad in dark shingles and paired with corrugated weathering steel. Together, they form a tactile building skin that complements the smooth precision of the roof plane’s metal cladding. Contrasting the building’s muted exterior shell, the interior palette is dominated by white walls, white lacquered cabinets, and a grey polished floor, all forming a decisively neutral, serene backdrop against which the ever-changing tableau of the landscape outside can unfold.












