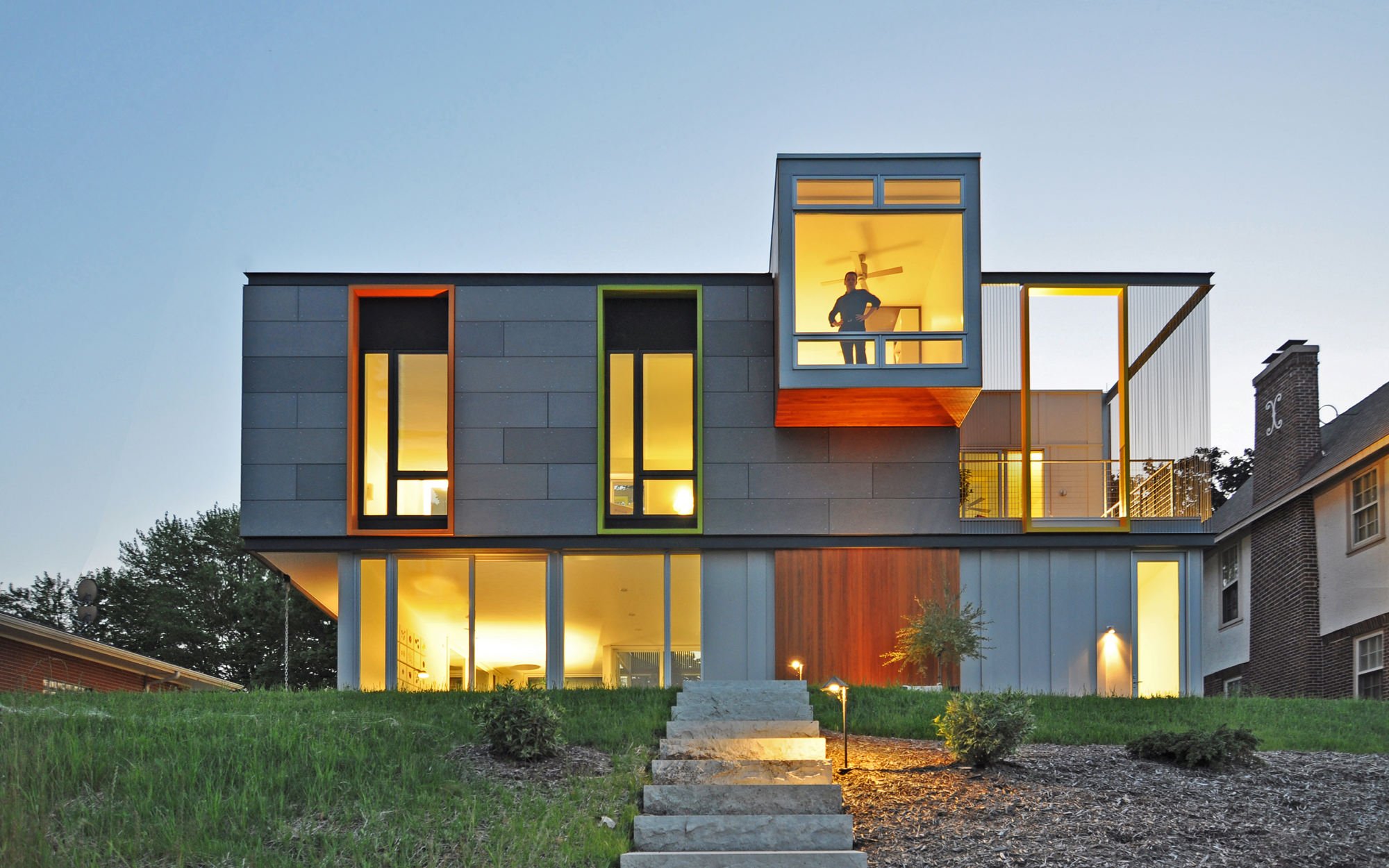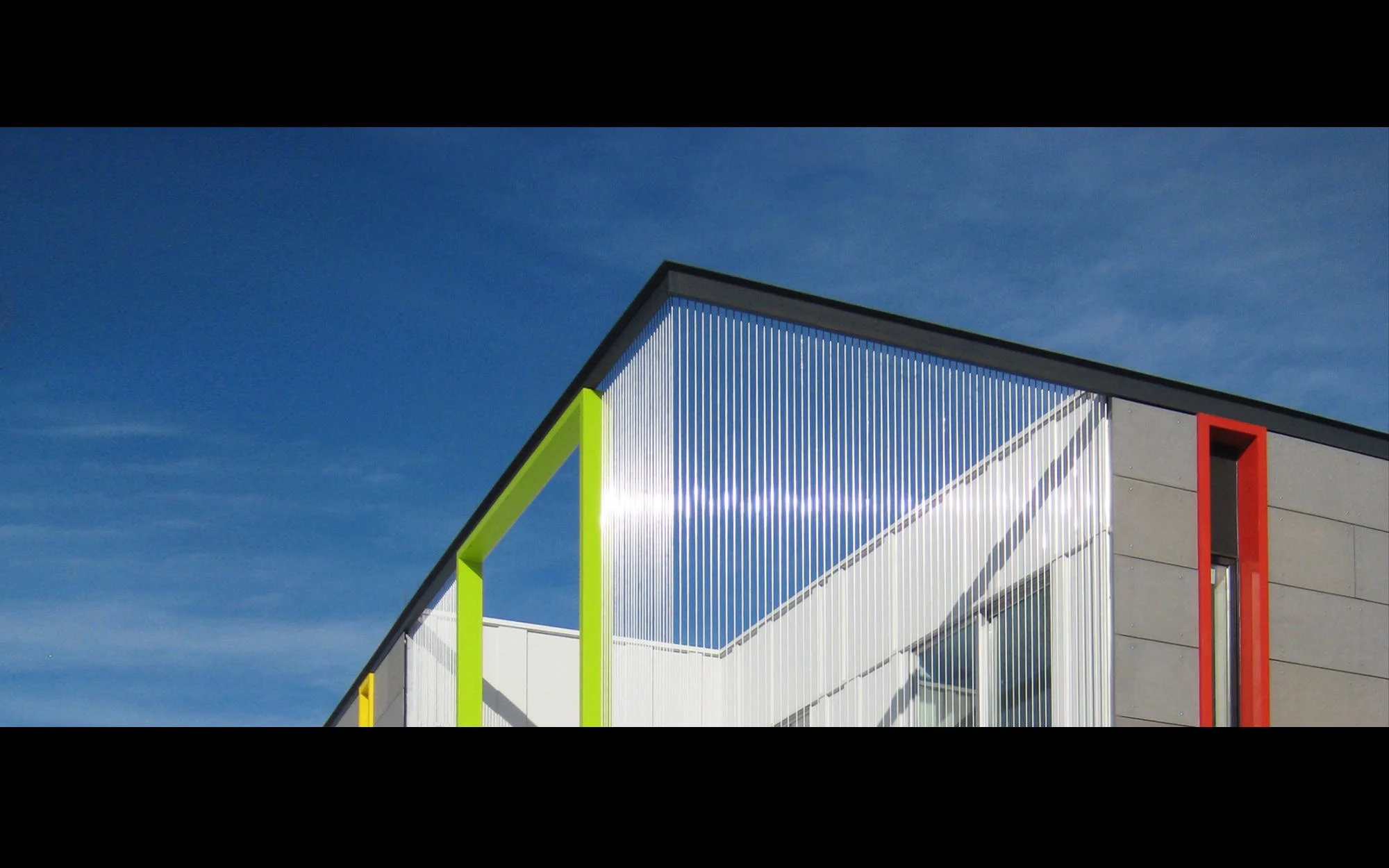os house - racine wisconsin
The O-S House is a small infill residence in Racine, Wisconsin, a rustbelt city epitomizing the painful urban decline of Middle America’s manufacturing centers. Commissioned by a young family, the project is one of the first LEED Platinum homes in the Upper Midwest and demonstrates how a small, sustainable residence built with a moderate budget can become a confident, new urban constituent, a harbinger of change in a city suffering from decades of economic stagnation and urban disinvestment.
Located in an old downtown neighborhood, the 1,900 SF house occupies a narrow infill lot along the edge of Lake Michigan, completing a row of residences built over the last century. Based on massing studies testing the building’s performance in relation to site constraints, program, accessibility to sunlight, shading, stormwater management, and vegetation, the building is a simple rectangular volume that mediates between the three-story mansion to the north and the mid-century ranch to the south. Unlike the opaque masses of the adjacent homes, the main level glazing allows for a visual connection between street and lake. Portions of the compact mass were removed to create a number of outdoor rooms – an open entry court, elevated patios accessible from the upper level, and a shaded main level terrace, all confined within the boundaries of the rectangular volume itself. The upper portion of the house is wrapped in a rainscreen of thin concrete panels suspended between a pair of horizontal steel channels, creating an 8” deep ventilated envelope with superior protection from the elements. Along the edges of the outdoor rooms, the façade system transforms into a delicate scrim of thin aluminum rods, subtly defining the spatial boundaries of these spaces without obstructing any views. A series of floor-to-ceiling apertures penetrate the façade system, their bright colors an unapologetic nod to the cheerful polychrome of the neighborhood’s Victorian homes.
The main entry facing the street is marked by a small courtyard, bracketed by a glazed vestibule on one side and the dining room on the other. The vestibule connects to a kitchen overlooking the open living area, generously glazed to frame expansive views of the lake and into the neighborhood. A series of sliding glass doors provide access to a large terrace with permeable pavers, allowing the relatively compact living hall to expand to the outside during the summer. A central staircase adjacent to the one-car garage and bike storage leads to the upper level, where three bedrooms share a bathroom and have access to the rooftop patios at the building corners. The stairs terminate in a small study cantilevering over the edge of the house, offering stunning lake views.
The ventilated rainscreen is an integral part of the envelope, achieving a minimum R-value of 35 with the use of soy-based closed-cell foam insulation. Energy-Star rated windows with high-efficiency glazing provide a relatively high level of transparency without compromising the overall performance of the envelope. The compact form of the house allows for a high level of natural ventilation and reduces the need for artificial light. The house is designed to operate off the grid throughout most of the year. Power is generated by photovoltaic laminates adhered directly to the roofing membrane, and by an additional, freestanding PV array; excess energy is fed back into the power grid. A deep-well geothermal system provides heating and cooling and supplements the output of the solar water heater. A re-circulating hot water system and low-flow fixtures reduce water consumption to a minimum. Stormwater is partially harvested or diverted into raingardens, where it can slowly percolate into the ground; exterior hard surfaces such as driveway, the entry path, and terrace utilize permeable pavers.
















